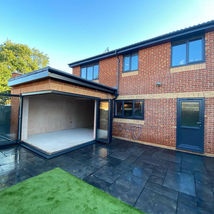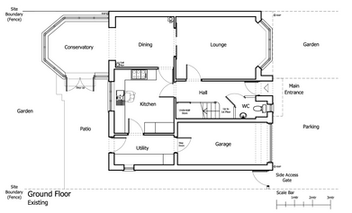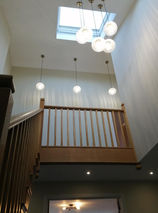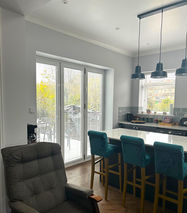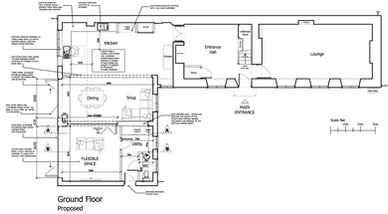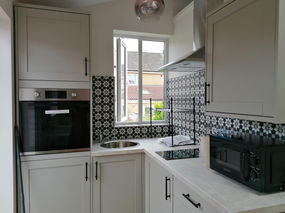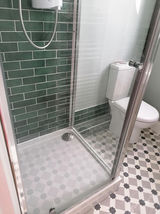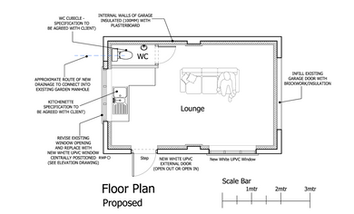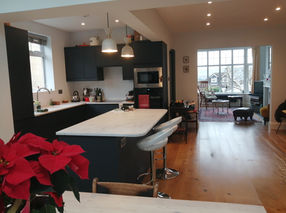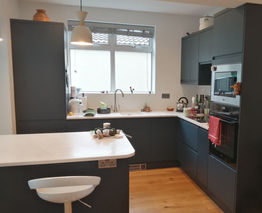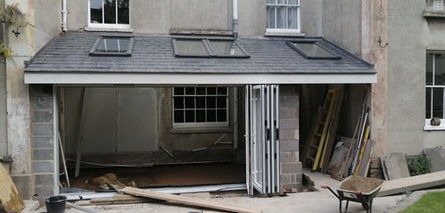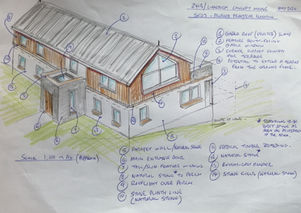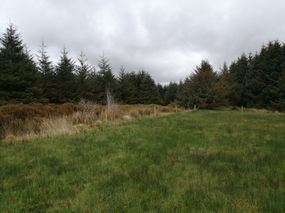Guest Avenue, Emersons Green, South Gloucestershire.
This detached house had a dated Conservatory to the rear elevation with polycarbonate roof, very hot in the summer and cold in the winter. The owners requested a modern Dining Room extension with plenty of natural light and doors to open to the garden. Using a specially designed steel portal frame, Inspiring Building constructed a complete corner opening with Folding/Sliding Doors providing a link to a dual-aspect patio area and the garden beyond.
(Photographs Used with Permission Inspiring Building)
Culverhill Road, Chipping Sodbury, South Gloucestershire.
The owners of this detached house required additional living space to the front as the depth of the property, relative to the width was limited. The extension expanded the existing Kitchen/Dining area, enabling an Island Unit to be installed and created an "L" shaped expanding Lounge but with roof lights. The porch provided a more distinctive entrance and new stairs were installed.
(Photographs Used with Permission from Mr. J. Calleja and Inspiring Building)
Parsons Mead, Flax Bourton, Bristol.
The owners of this semi-detached house required a more open-plan layout, larger Kitchen with communal Dining Area and flexible Lounge/Work Space with views to the rear garden. The existing Conservatory was demolished and a flat-roof extension constructed across both the rear of the house and adjacent garage. A Utility Room, Home Office and additional Bedrooms completed a successful project built by Inspiring Building.
(Photographs Used with Permission from Mr. A. Moore and Inspiring Building)
Vayre Close, Chipping Sodbury, South Gloucestershire.
This existing detached house had previously been extended to provide a Garage and additional Bedrooms but to the rear, a dated Conservatory was in need of demolition and doors leading to the existing Kitchen, Garage and under-croft adjacent to the garage were only accessible from outside. The brief was to provide a full width Extension, to expand the Kitchen/Dining area and provide a covered Veranda to the rear of the garage for access and sheltered dining.
(Photographs Used with Permission from Inspiring Building)
Fattinghouse Farm, Old Sodbury, South Gloucestershire.
Fattinghouse Farm in Old Sodbury is located on the edge of the Green Belt and contained a farmhouse, stables, outbuildings and a separate bungalow. This detached five-bedroom house was constructed on a vacant parcel of land and the specification included air-source heat pumps and heat recovery system. The house is constructed from highly-insulated timber frame with external stone and a solid oak entrance porch provided a traditional entrance feature.
(Photographs Used with Permission from Mr. C. Wood)
Sandringham Avenue, Downend, South Gloucestershire.
This existing bungalow was in a very poor condition. Internal damp issues, lack of insulation, failing windows, a deteriorating roof and poorly constructed rear extension were just some of the issues. The client requested a full refurbishment to include a new Rear Extension to open a new Kitchen with Island Unit into the rear reception room. A new Bathroom and a patio terrace accessed directly from the Kitchen/Dining area was also included and the roof was completely replaced.
(Photographs Used with Permission from Mrs. L. Ashley)
Holly Cottage, Chew Stoke, Bath & North East Somerset.
Located within the scenic village of Chew Stoke, a large L-Shaped Cottage required re-modelling of the main family space to provide a more open-plan layout to access the garden. The client brief was to provide an open-plan layout, relocating the Utility Room, a refurbished Kitchen, Snug, Family Room and Flexible Space - with the later able to be closed off from the rest of the space if necessary.
(Photographs Used with Permission from Mr. A. Green)
Curlew Close, Henleaze, Bristol.
The owners of this semi-detached house required a more open-plan layout, a larger Kitchen with a more communal Dining Area and flexible Lounge/Work Space with views to the rear garden. The existing Conservatory was demolished and a new, flat-roof extension constructed which stretched across both the rear of the house and adjacent garage. With access from the Lounge Area, a new Utility Room was added allowing an internal route to the garage.
(Photographs Used with Permission from Ms. P. Laaskso)
Filton Avenue, Filton, South Gloucestershire.
This terrace property has off-street parking to the front and to the rear, a garage used only for storage. The house owner wanted to create a self-contained "annex" of accommodation to house family visiting from overseas. The existing garage roof was replaced with a fully insulated roof and internally, the floor and walls were lined with insulated timber frame. An open-plan Lounge, Kitchen and Bedroom Area was created with a separate WC/Shower Room.
(Photographs Used with Permission from Ms. G. Noto)
William Street, Fishponds, Bristol.
This existing two bedroom terraced house had a very dated Kitchen, Bathroom and lean to extension to the rear of the Ground Floor. The client wanted to refurbish the space to provide a family Bathroom and open plan Kitchen/Dining area incorporating the rear reception room. The extension provide this solution and the addition of Kitchen Island Unit, a spacious and functional family space was created.
(Photographs Used with Permission from Mr. H. Evans)
Lansdown Lane, Bath, Bath & North East Somerset.
The clients wanted to create an extension to the existing Kitchen to provide a connected space for Dining with plenty of natural light, access to the garden patio and with a blank wall to install a flat-screen TV.
The new single-storey extension included a glazed lantern light and phase two of the project will involve a loft-conversion with Master Bedroom suite.
(Photographs Used with Permission from Mr. & Mrs. Baldock)
Englishcombe Lane, Bath, Bath & North East Somerset.
This property in Bath was in need of modernisation, in particular to address a very small and dated kitchen and a lack of open family space. A single storey extension was added to the rear elevation, built from the Bath Stone, and completed with a tiled roof and Velux Roof Lights and large "folding/sliding" doors. This created a large Kitchen/Dining/Family space that connected to the front Lounge by the creation of a new opening in the supporting wall.
(Photographs Used with Permission from Mr. & Mrs. Baldock)
Harescombe, Yate, South Gloucestershire.
A modernisation and extension of an existing end-of-terrace property in Yate. A new front porch created space for coats and shoes and importantly, a barrier from outside to inside. To the front elevation, new White UPVC windows and horizontal UPVC boarding was added to freshen up the appearance and an extension to the side elevation provided a ground floor WC, Utility area and extension to the existing Kitchen space.
(Photographs Used with Permission from Mrs. L. Archard)
Wellington Terrace, Clevedon, North Somerset.
This existing period property had only a small lean to roof garden room. The Brief was to create an extension that would reflect the period detailing of the house and provide a light and airy space to benefit from the views across the Bristol Channel and to relocate the kitchen. Natural stone cladding was used to form a parapet behind which a flat insulated roof contain a glazed lantern. Timber folding/sliding doors fully opened to a private terrace.
(Photographs Used with Permission from Mr. K. Hanley)
Canynge Road, Clifton, Bristol.
This existing period property, located within Clifton was revisited following an earlier project to construct an outbuilding. A new garden room was to replace a much smaller timber lean-to conservatory and infill a recessed section stretching across to the main entrance door. Slate tiling and grey Velux Roof Windows were used to reflect the outbuilding and a modern set of folding/sliding doors linked the new space to the garden.
(Photographs Used with Permission from Mr. & Mrs. I. Badger)
Rousham Road, Eastville, Bristol.
This new build 2 Bedroom House contains a stone pathway leading to partially glazed front door opening into a hallway with oak flooring. On the Ground Floor a Lounge, Bathroom, open plan Kitchen with solid wood work surfaces, a bay window and bi-folding doors onto the private patio area and garden were included. The top floor boasts a master suite with dormer to the rear complete with a shower room and a walk-in loft space providing storage.
(Photographs Used with Permission from Mr. M. Lyons)
Upper Bath Road, Thornbury, South Gloucestershire.
This site close to Thornbury Shopping Centre, contained a derelict cottage for many years. Land surrounding the property had been developed for housing and flats. The brief given was to design a new building in a similar configuration to the cottage to contain three, modern, self-contained flats. Each flat was designed with an open-plan contemporary Lounge, Kitchen and Dining area layout and two generously proportioned bedrooms.
(Photographs Used with Permission from Ms. R. Shutt)
Hill Street, Kingswood, South Gloucestershire.
Situated on the site of the former Highwayman Public House, this scheme was approved by South Gloucestershire Council and featured a Commercial Unit to the ground floor of a new four-storey building. Constructed from timber frame with traditional stone wall materials and dormer roof detailing, the project contained a total of seven flats including four Duplex flats spread across the second and third floors. To the rear, two additional houses, parking bays and a communal garden completed the site layout.
(Photographs Used with Permission from Mr. C. Wood)
Derrick Road, Kingswood, South Gloucestershire.
This site in Kingswood containing a derelict cottage was vacant for some years before the client investigated development options. An initial "Pre-Application" Enquiry was submitted to South Gloucestershire Council for a scheme of flats and a positive response led to the submission and approval of a full application. The constructed scheme includes 10 x Two Bedroom and 1 x One Bedroom flats, all with open plan Lounge, Kitchen and Dining areas and private balconies. An integrated Bicycle and Bin Store was included and site parking provided.
(Photographs Used with Permission from Mr. C. Wood)
Canynge Road, Clifton, Bristol.
This Grade II Listed site contained an old garage/workshop from the 1970's that was completely out of character with the Georgian Period house. The clients required a new garage with "Home Office" in a traditional "Coach House" style.
Whilst traditional in appearance, the building is highly insulated timber frame with stone and render cladding. Internally, the building features a ground floor lobby with wet room and WC and an open-place office space to the first floor, covering 40 square metres.
(Photographs Used with Permission from Mr. & Mrs. I. Badger)
Pound Road, Kingswood, South Gloucestershire.
An end-of-terrace property in Kingswood needed additional space for a young family. To the side, a narrow strip of land was used for an extension providing a downstairs WC and Utility room and additional floor area for the Kitchen. The external wall was knocked through into the new extension providing a much more spacious Kitchen area. The internal wall between Kitchen and Dining Room was removed to provide a large, open-plan space.
(Photographs Used with Permission from Mr. J. Roper)
Concept House, Limerick, Ireland.
A Bristol-based client requested the production of designs for a pair of luxury houses. The site is located within the Limerick countryside and so the design featured main living accommodation on the First Floor with an "L-shaped" terrace to maximise the impact of the spectacular views. The Ground Floor of the houses included Bedrooms that also benefitted from the same views and a double garage with Utility/Workshop was also included.
(Photographs Used with Permission from Mr. M. Grant)


